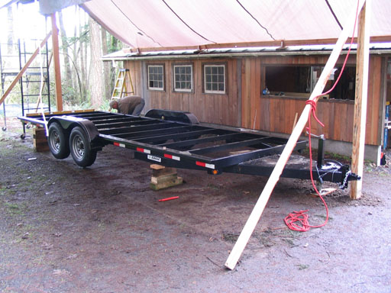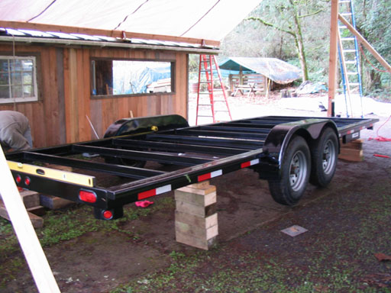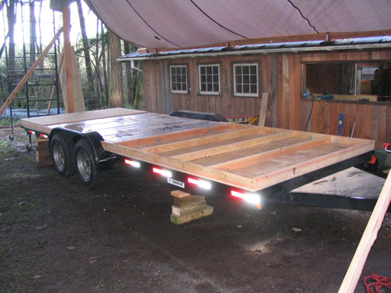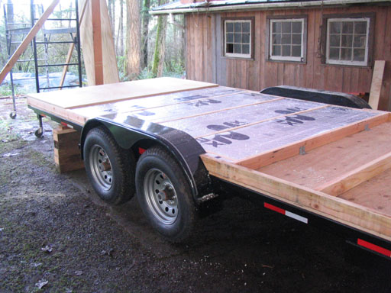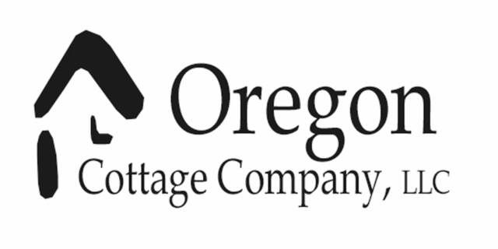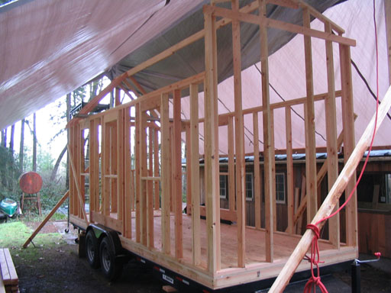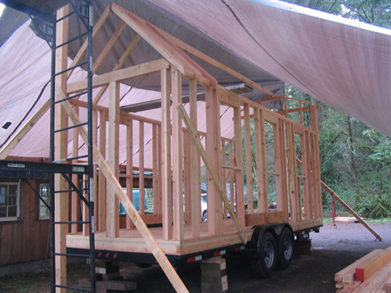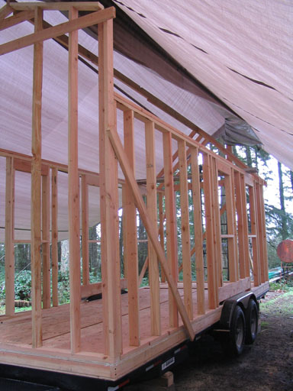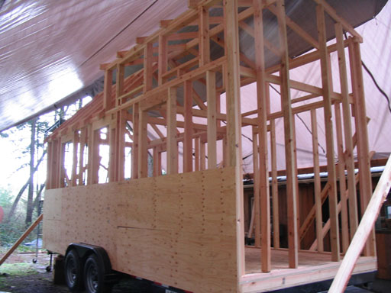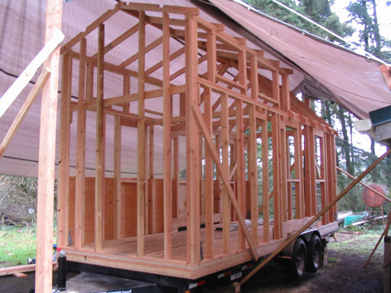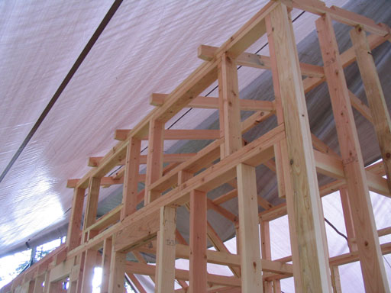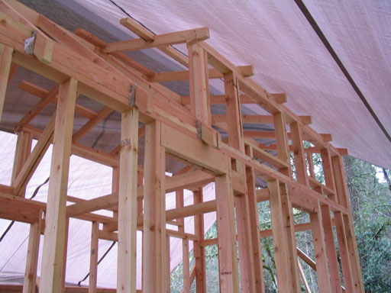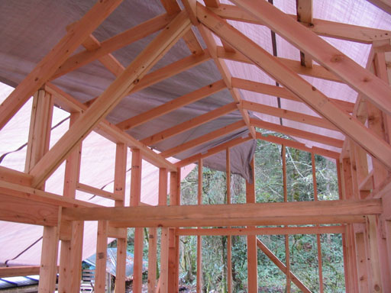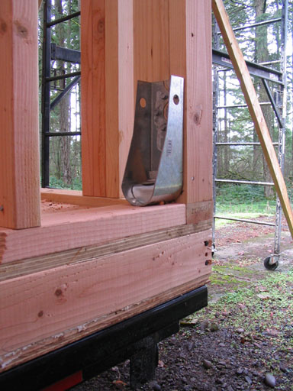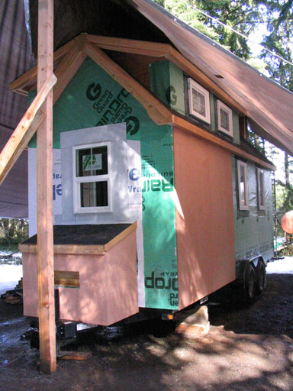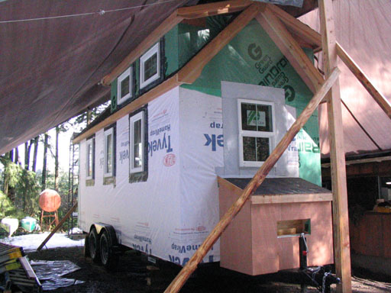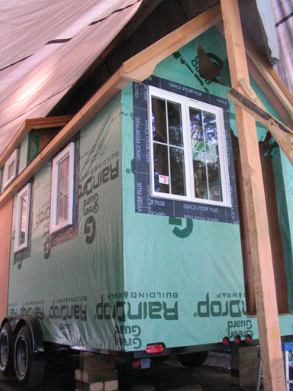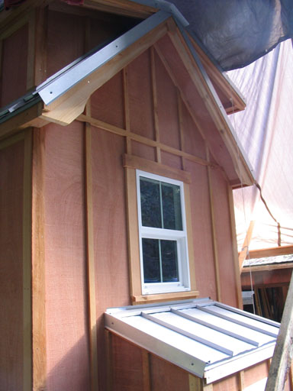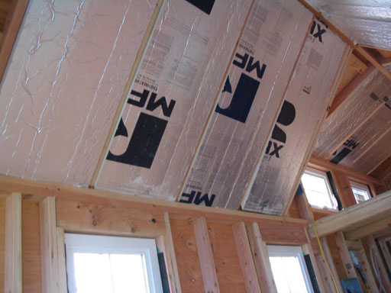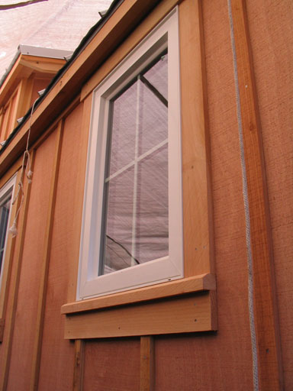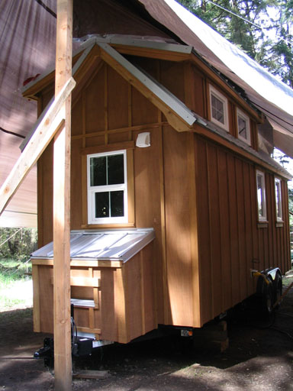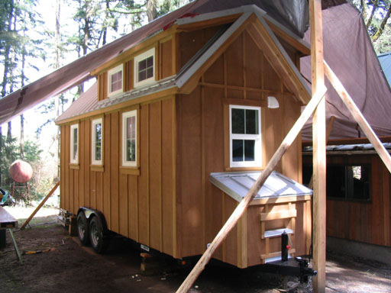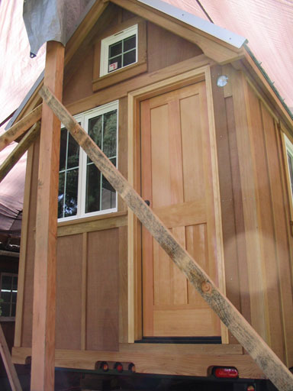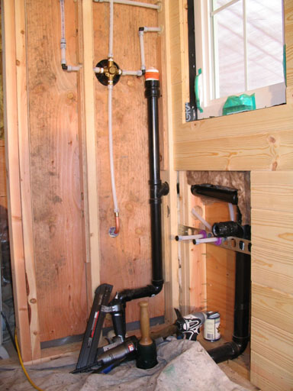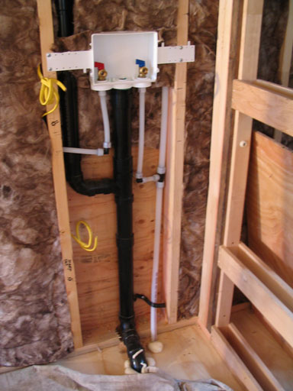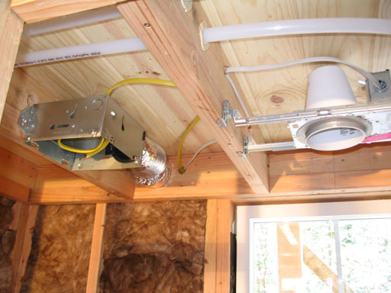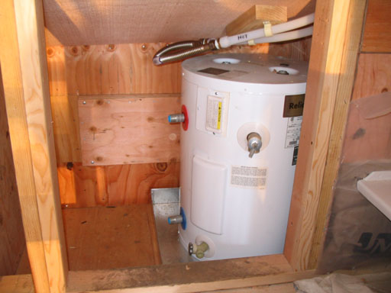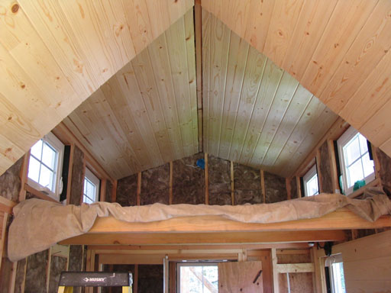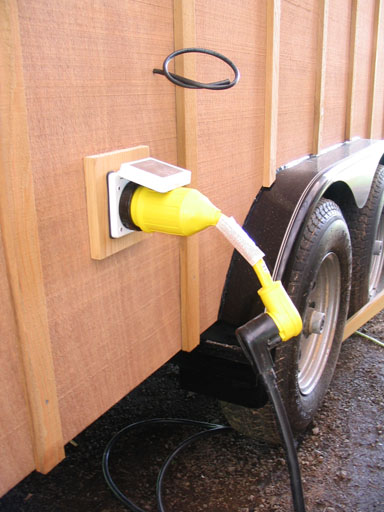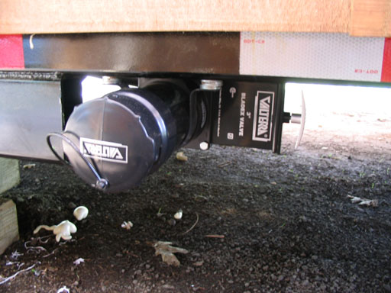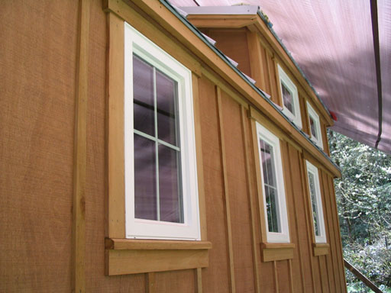Ynez Cottage Construction update
Phase I: subfloor sandwhich system
1. customized 10,000 GVWR trailer
2. trailer leveled and ready for floor system.
4. Finish plywood subfloor being installed over 2x4 sleepers.
Phase II: Wall and Roof Framing
1. Front and passenger side wall framing
2. Aft and passenger side wall framing
6. Front and drivers side wall framing.
Phase III: Thermal and Moisture
Phase IV: Electrical, Plumbing
3. 2x4 sleepers and 3.5" rigid installation.
9. Passenger and fore side framing with sheathing started.
10. Fore and drivers side framning ready for the tongue room framing.
1. Driver and fore elevations w/windows
installed and finish siding in process.
2. Driver and aft elevations w/windows
installed and finish siding in process.
3. Passenger and fore elevations w/windows installed.
5. Rigid ceiling insulation.
9. Completed Aft elevation -ready for deck and
Awning!
8. Completed drivers side elevation.
10. Completed passenger side elevation detail
1. Bathroom vent and recessed lighting.
2. washing machine supply lines and waste drain.
11. Loft insulated and finishes being installed
3. Kitchen and shower plumbing.
6. 50amp service to 30amp adapter.
5. check valve w/3" R.V. waste hookup.
4. Hot water tank in Utility room.
7. Completed Fore and Passenger elevations.
Phase V : Interior Finishes
Check back for the interior details.
